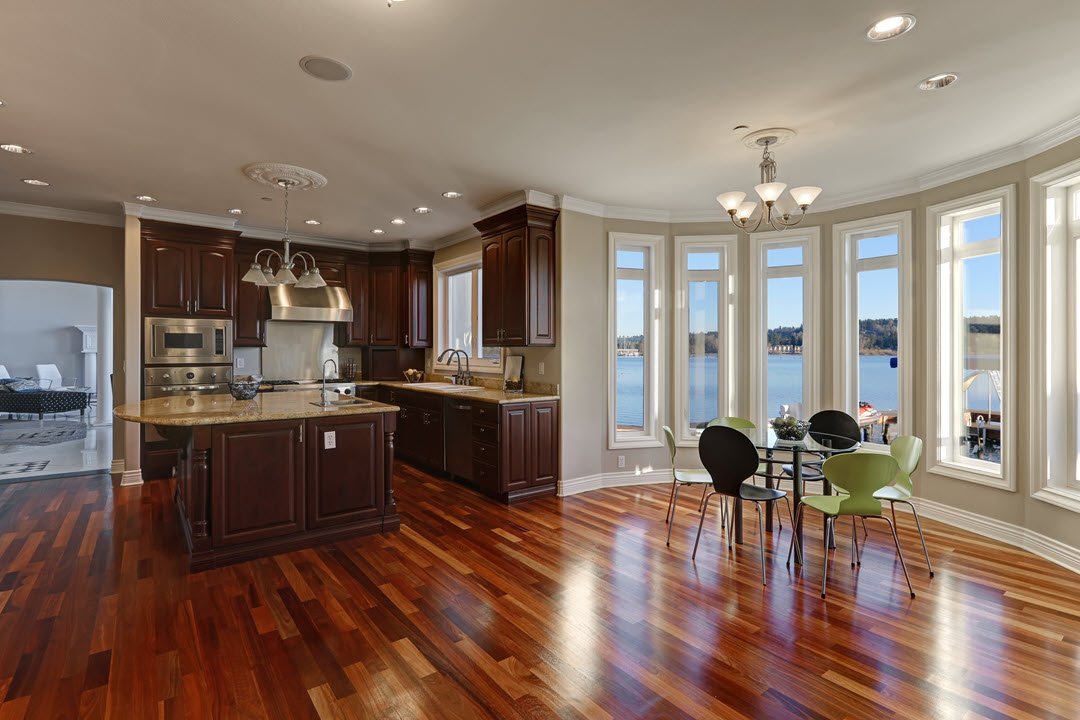Kitchen Layout Design

In a traditional home design, the kitchen is often separated from the living room or dining area by walls, doors, or other barriers. This can make it difficult for people to move around and interact with each other while cooking, eating, or entertaining. An open floor plan eliminates these barriers and creates a more fluid and natural flow between home areas.
An open floor plan has many advantages. One is that more natural light flows into the kitchen and adjacent areas. With fewer walls and barriers, natural light from windows and skylights can penetrate deeper into the home, creating a brighter and more welcoming atmosphere.
Also, cooking in an open floor-plan kitchen allows you to interact with your guests and family while preparing food. This creates a more relaxed and enjoyable atmosphere for everyone, eliminating the need for the cook to be isolated in the kitchen. At the same time, the rest of the group socializes in another room.
Read the full blog post, Open Floor Plan Kitchen Design, at the blog of the Delmarva Design Center.
The Delaware Kitchen and Bath Design Center in Selbyville, Delaware, can help you with ideas across many different products to make your new kitchen better, easier to conceive and bring together, and more cost-effective.
Very few kitchen design centers in the United States offer cabinets, appliances, countertops, flooring, and tile. The Delmarva Design Center has everything you need under one roof.
You may also find this article interesting and useful. Imagine combining a wonderful floor plan with an innovative kitchen lighting design.
The article is titled Kitchen Lighting Design.
You may also be interested in these other posts to stimulate your thinking if you are designing a new kitchen for your home.
